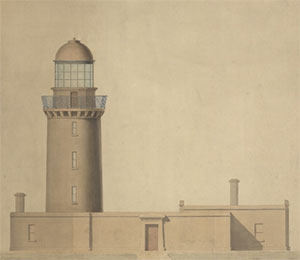Lighthouse plans and profiles, 1800s-1920s

This small set of 63 plans, profiles and diagrams relating to lighthouses around Scottish waters, were all produced by the Stevenson firm of civil engineers, who worked as principal engineers to the Northern Lighthouse Board from its foundation in 1786. Lighthouse material in the Stevenson collection includes surveys of potential lighthouse sites, proposed designs for towers and lightkeeper's cottages, and technical diagrams relating to the lights themselves. The material below is listed alphabetically by lighthouse, with a small collection of miscellaneous items near the end.
- Search for lighthouse plans with a graphic index
- Search for all coastal and Admiralty charts (no bounding boxes shown)
Browse lighthouse plans (in alphabetical order):
- Aberdeen - Plans, elevation and section of the Round House on Aberdeen Pier, n.d.
- Barra Head - Details of sash frame
- Barra Head - Sections of dome
- Barra Head - Sections of dome
- Barra Head - 1880 - Details of straight prisms and their settings
- Bell Rock - Elevation of Bell Rock Lighthouse.
- Bell Rock - 1864 - William MILLAR - Engraving of Turner’s Bell Rock by William Millar, 1864 (copy)
- Bound Skerry - Bound Skerry - detached pieces.
- Buddonness - Proposed new towers
- Buddonness - Working drawings of Low Tower
- Buddonness - Proposed new Tower
- Calf of Man - Section of the Calf of Man Lighthouse, n.d.
- Calf of Man - 1832 - Map of the Island of the Calf of Man, 1832.
- Carr Rock. - Elevation and section.
- Carr Rock. - Working drawing.
- Cordouan - Drawing of supplementary lenses and their mirrors showing their place in reference to great Lenses, n.d.
- Corsewall - 1816 - Section of Corsewall Lighthouse (on paper watermarked, 1816)
- Corsewall - 1816 - Elevation of Corsewall Lighthouse (on paper watermarked, 1816)
- Covesea - Northern Light. Frame for the Pyramidal Lenses and Mirrors, n.d.
- Gantocks. - 9th Course, either Carr Rock or Gantocks.
- Gantocks. - 1828 - Robert STEVENSON - Designs for Beacons proposed to be erected on the rocks of Gantocks & Captain's Bridges, 1828. Robert Stevenson.
- Gantocks. - 1864 - Gemmel’s Point – Cumbrae Light Trust. Proposed beacon, 1864.
- Island of Devaar - Plan and elevation of the lighthouse on the Island of Devaar, at the entrance of Campbellton Loch, n.d.
- Isle of May - Section of the Island of May Lighthouse, n.d.
- Kinnaird Head - Kinnaird Head – colour photocopy of original drawing (original at NMS)
- Leith - 1825 - Design for a store-house built at Leith for the Hon the Commissioners of Northern Lighthouses, 1825
- Leith - 1852 - Plans showing proposed range of light of intended light house at Leith pier
- Lismore - Elevation of Lismore Lighthouse, n.d.
- Little Ross - Elevation of Little Ross Lighthouse, by John R Wilson.
- Little Ross - Sections of Little Ross Island Lighthouse, signed C Cunningham and Robert Hume.
- Mull - 1851 - Joseph MITCHELL - Sketch showing position of beacon
- North Ronaldsay - 1852 - Alan STEVENSON - Elevation and section of the 1st Order of Revolving Holophotal, Apparatus of 16 faces, endorsed A S, Edinburgh, 1852.
- Peterhead - 1848 - Thomas STEVENSON - Plan, elevation and section of the South Harbour Light in Peterhead Harbour, signed Thomas Stevenson, 1848.
- Port Glasgow - 1829 - Elevation and plan of the Harbour Light, Port Glasgow. (on paper watermarked, 1829)
- Portobello - 1902 - David Alan and Charles STEVENSON - Beacon to be erected at end of bath intake
- Rhinns of Islay - 1823 - South elevation of the Rhinns of Islay lighthouse, Robert Stevenson, 1823(?)
- Ship of Sanna - 1848 - Alan STEVENSON - Sections showing access to Lighthouse at Ship of Sanna. Alan Stevenson, 1848.
- Skerryvore - 1836 - Elevation of a Bronze Lighthouse proposed to be erected on the Skerryvore Rock by Samuel Brown, Commander, RN, 1836.
- Skerryvore - 1836 - Elevation of a Bronze Lighthouse proposed to be erected on the Skerryvore Rock by Samuel Brown, Commander, RN, 1836.
- Skerryvore - 1836 - Sections of Bronze Lighthouse (fig 2) signed Sam Brown, 1836.
- Skerryvore - 1836 - Sections of Bronze Lighthouse (fig 2) signed Sam Brown, 1836.
- South Ferry - 1848 - Thomas STEVENSON - Plans and sections of South Ferry Lower Lighthouse. Thomas Stevenson, 1848. (copy of Contract Plan)
- South Ferry - 1848 - Thomas STEVENSON - Elevation of South Ferry Lower Lighthouse. no.1. Thomas Stevenson, 1848.
- Start Point - Plan, n.d.
- Start Point - 1814 - Plan, 1814.
- Stour Head - 1908 - David Alan STEVENSON - Details of apparatus
- Stour Head - 1908 - David Alan STEVENSON - Details of apparatus
- Stour Head - 1908 - David Alan STEVENSON - Details of apparatus
- Turnberry Head - 1870 - David and Thomas STEVENSON - 3rd Order Lantern; dome and ventilator
- Turnberry Head - 1870 - David and Thomas STEVENSON - Inron Parapet and Iron Floor
- Turnberry Head - 1870 - David and Thomas STEVENSON - 9 feet tower with Iron parapet
Miscellaneous material, not yet located
- Lantern, with Gasaccululater
- Three designs for lightkeepers' cottage, n.d
- Light of the Third Order, n.d.
- Mirrors - First order, n.d.
- 1823 - Two designs for lightkeeper's cottages. (Paper watermarked 1823)
- 1840 - Drawing of Mitchell's Screw Pile Lighthouse. (On paper watermarked 1840)
- 1923 - Proposed cast iron parapet and tower
