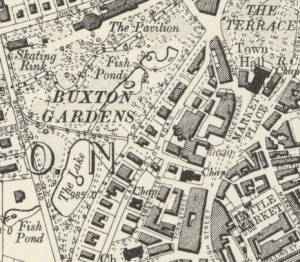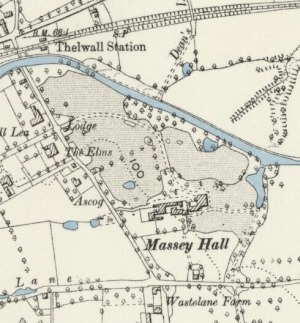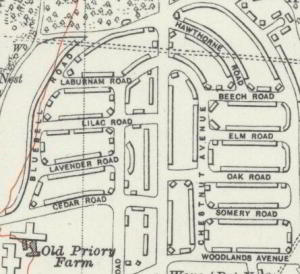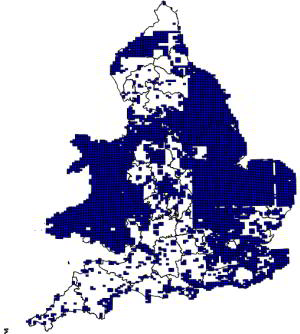Ordnance Survey Maps - Six-inch England and Wales, 1842-1952
Introduction

typical settlement detail and parkland.
The Ordnance Survey six-inch to the mile (or 1:10,560) County Series is the most detailed topographic mapping that covers all of England and Wales from the 1840s to the 1950s. It was revised for the whole country twice between 1842-1893 and between 1891-1914, and then updated regularly for urban or rapidly changing areas from 1914 to the 1940s.
The maps are immensely valuable for local and family history, allowing most features in the landscape to be shown. The more detailed 25 inch to the mile (or 1:2,500) maps allow specific features to be seen more clearly in urban areas, as well as greater detail for buildings and railways. However, most topographic features on the 25 inch to the mile maps are in fact also shown on the six-inch to the mile maps.
Ordnance Survey six-inch to the mile (or 1:10,560) County Series home page
In this section
- Map content, principal exclusions, placenames, and survey and revision dates
- Triangulation, projections, meridians, sheet extents, printing and references
Comprehensiveness
This website allows all of the flat-sheet holdings of OS six-inch to the mile County Series maps of England and Wales held by NLS to be viewed. We have attempted to include all our unbound holdings of these maps, which are probably comprehensive from ca. 1890 onwards. However, the principal exclusions are:
- Earliest editions of some full sheet maps. Our main scannable holdings are from Ordnance Survey's own Record Library, deposited in NLS in 2011, but are incomplete
- The coloured 'Town Maps', published 1919-23, and revised 1931-35
- The 'Special Emergency Edition' produced for Air Raid Precaution planning, for all places with a population over 2,000. Read about the Special Emergency Edition and a provisional listing on the Charles Close Society website.
Map content

with designed parkland, canal and railway detail
The Ordnance Survey six-inch maps record most man-made and natural features in the landscape. Every road, railway, field, fence, wall, stream and building is shown, and even smaller features such as letter boxes, bollards on quaysides, mile posts, and flag-staffs. Uncultivated land is distinguished by different symbols for marsh, bog, and rough grassland, types of woodland are distinguished (e.g., birch, fir, mixed, furze, osier, brushwood), as well as parks, ornamental grounds and orchards. All public boundaries and administrative boundaries (including civil parish, burgh, and county boundaries) are clearly shown, apart from certain boundaries within towns. Spot heights in feet above mean sea level at Liverpool (and then Newlyn from 1921) are shown along roads, railways, etc., and the six-inch maps are the most detailed scale at which contours are shown. Although more detailed older maps exist for certain towns and rural estates, many landscape features make their debut on the six-inch maps, including many place names, often in use for centuries, but hitherto not located by maps.
Principal features excluded

new buildings shown only in outline form
The value of the maps for historical purposes is both qualified and enhanced by a realisation of their limitations. For urban areas, the larger scale maps show much greater detail (the 1:1,056 scale maps are 10 times larger, the 1:500 over 20 times larger). For cultivated rural areas, the 25 inch includes acreages of land parcels, and shows better detail around features such as buildings and railways. The deliberate omission of features (such as prisons from the 1870s, temporary structures or 'insignificant' detail, or the exclusion of property ownership information) is openly stated, but other idiosyncrasies arose from changing official procedures on the recording of particular features, as well as the differing interpretation by surveyors of the importance of features over space and time. For example, field names were omitted after 1888, the recording of hedgerow timber was discontinued after 1892, and new buildings were shown only in outline form without infill from 1938, as a wartime economy (see example image of Dudley (Worcestershire), to right).
Although archaeological knowledge was more limited than today, and the Ordnance Survey did not employ an Archaeology Officer until 1920, many antiquities are marked, distinguished into pre-Roman (before AD 43), Roman (43-420) and Saxon and Medieval (420-1688). O.G.S Crawford, the new Ordnance Survey Archaeological Officer appointed in 1920, encouraged the improved recording of antiquities on Ordnance Survey maps from this time.
In urban areas, features were generalised, and separate buildings blocked together, but many public buildings are named and distinguished from 1897, including inns, hotels, public houses and industrial premises.
Placenames
The procedures for naming places within the Survey's mapping practices were laid down first in Lincolnshire and, in more detail, in Ireland from 1825 by Thomas Colby. In 'Instructions for the Interior Survey of Ireland', Colby spelled out the guidance for mapping parties on the question of the correct names of places: 'The persons employed on the survey are to endeavour to obtain the correct orthography of the names of places by diligently consulting the best authorities within their reach. The name of each place is to be inserted as it is commonly spelt, in the first column of the name book: and the various modes of spelling it used in books, writings &c. are to be inserted in the second column, with the authority placed in the third column opposite to each'. (Cited in Andrews, 1975, Appendix B, p.311).
OS naming policies reflected a presumption that there was a 'correct orthography' and that this correct form would be sufficiently widely understood for it to be 'commonly spelt' and written down. In practice, the names directly depended both upon the 'best authorities' within reach of the mapping party and, in turn, upon the confirmation of these authorities' views in written form in the Survey's name books. More detailed guidance given in later instructions noted that:
'For the name of a house, farm, park or wood, or other part of an estate the owner is the best authority. For names generally the following are the best individual authorities and should be taken in the order given: Owners of property; estate agents; clergymen, postmasters and schoolmasters, if they have been some time in the district; rate collectors; borough and county surveyors; gentlemen residing in the district; Local Government Board Orders; local histories; good directories. Assistance may also be obtained from local antiquarian and other societies, in connection with places of antiquarian and national interest. Respectable inhabitants of some position should be consulted. Small farmers and cottagers are not to be depended on, even for the names of the places they occupy, especially as to the spelling. But a well-educated and independent occupier is, of course, a good authority' (Seymour, 1980, p. 180).
Survey and revision

OS six-inch maps revised after 1935
The OS six-inch mapping represented the first comprehensive survey of all of England and Wales at a consistent scale and specification. Read more about surveying, levelling and contouring techniques.
The whole country was initially surveyed between 1842 and 1893.
Following the recommendations of the Ordnance Survey Dorington Committee in 1893, all counties were to be revised every twenty years. This was largely followed in practice until the First World War. From 1891 to 1914 all counties were revised once.
However, following the First World War, economies forced the suspension of such regular revision for mountainous and sparsely-populated areas. Officially, these counties that were previously on a twenty-year revision cycle were moved to a forty-year revision cycle. This particularly affected upland and sparsely populated rural areas, where mapping in practice was often not revised until the 1950s or later. For these hillier and remoter rural areas, there is therefore only one six-inch revision of maps from the 1890s to the 1950s.
In contrast, urban districts and those areas undergoing considerable change were revised more regularly, especially from the 1930s. Many larger urban areas often have four or more revisions between the 1890s and the 1940s. Some of these towns also have post-1947 mapping based on revisions through air photography. There are some 8,000 sheets revised after 1935, shown geographically in the map to the right.
Although the official policy was to publish new National Grid sheets from 1945, updated County Series maps continued to be issued for selected areas. The latest published six-inch map on this website dates from 1956.
Interpreting survey and revision dates
In general, our aim on this website has been to record two dates for each map: an initial date when the map was surveyed or revised, and a later date of publication. In practice, this is not as straightforward as it sounds, and the following notes help the interpretation of date information:
- Following the initial survey of counties in the 1840s-1880s period, many sheets were reprinted with updated information on them, but with no change to the original marginal date information. This is particularly true of sheets showing towns that were changing rapidly, or those sheets that show new railways. Very often new features (eg. buildings or railways) were added to the map, but without any revision of surrounding features, and with no changes to the original dates in the sheet margins. The flat sheets that NLS has scanned for this website are often later printings of these first edition maps, and we also hold bound volumes with sheets that show the earlier states. We hope to make available online these bound volume sheets in the future when we have the technical means to scan them at an appropriate resolution, but in the meantime, users would be advised to consult copies in other libraries or collections for variant states of first edition maps. This problem affects some areas more than others, especially the north of England where the original surveying was earlier.
- During the 20th century, it is often the case that dates of levelling and dates of administrative boundaries are included in the marginal sheet footer information, with different years from the main year given for topographic revision. Users interested specifically in heights or boundaries should consult the margin for these specific dates.
- In the 1930s and 1940s, it was normal practice for Ordnance Survey to revise maps only for selected change, and these often carry a note in the top margin 'with additions to XXXX' or 'Revision of XXXX with additions to XXXX'. On our website, we have recorded this latter date as the main date of revision, often simply to distinguish it from earlier sheets, but users should be warned that only some of the detail on the map will have been revised to this later date.
- Our recording of dates for sheets at county boundaries is usually for the first named county only: the marginal information in the lower left of the sheet has fuller information on dates of survey/revision of neighbouring counties.
- Ordnance Survey did not always update the official date of publication on their maps, especially during the 1940s - the main priority was on updating the dates of revision or partial revision. This can mean that the date of revision on the map is after the stated date of publication on the map. In these cases we have usually taken the date of receipt in NLS (shown by the NLS stamp on the map) as the publication date, and preceded it with ca., ie. 'ca. 1944'. This is to allow distinctions to be made between particular sheets with different stamping dates and map content but the same formal date of publication, and also to construct a more likely publication date than that given on the maps themselves.
- View list of English and Welsh counties, with their dates of survey, publication and changes of meridian.
 Next: Page 2 of 2
Next: Page 2 of 2
